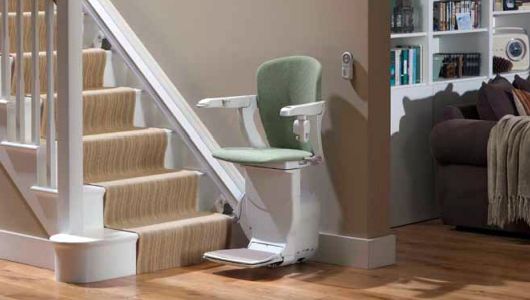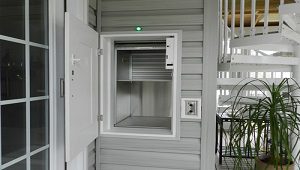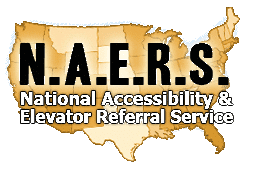Builders & Architects
Abbey Home Elevator works closely with builders and architects to insure properly chosen components and appropriate installations by home elevatorsupplying free consultations, specifications, CAD drawings and configuration information for elevator systems, lifts, car lifts and other components.
Dedication and Support
We understand that each customer, each building, each new lift and elevator installation is unique. Unlike many of our competitors, we take the time to speak to our customers and tailor our offering directly to the scope and specifications of the project. We do not standardize or offer inferior products. Architects, contractors, and owners are comfortable that the products we provide meets their exact requirements on every project.
Abbey Home Elevator never considers a project complete until we are confident it’s safe and it functions properly. We will fulfill the scope of the project and will be there supporting you throughout the entire life of the products we install. We have dedicated, highly trained and experienced, local engineering staff who is there for you every step of the way from project inception through our products useful service life.


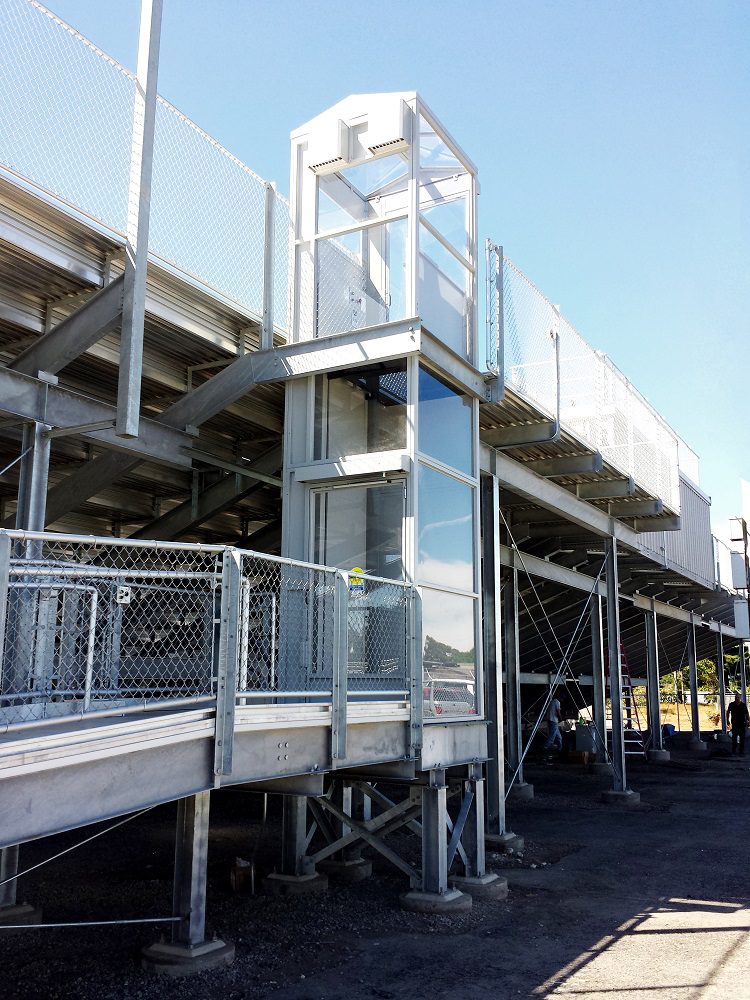
Dedication and Support
We understand that each customer, each building, each new lift and elevator installation is unique. Unlike many of our competitors, we take the time to speak to our customers and tailor our offering directly to the scope and specifications of the project. We do not standardize or offer inferior products. Architects, contractors, and owners are comfortable that the products we provide meets their exact requirements on every project.
Abbey Home Elevator never considers a project complete until we are confident it’s safe and it functions properly. We will fulfill the scope of the project and will be there supporting you throughout the entire life of the products we install. We have dedicated, highly trained and experienced, local engineering staff who is there for you every step of the way from project inception through our products useful service life.
RESIDENTIAL ELEVATORS
A residence should look and feel like a place of style, function and comfort. When you step into a Symmetry elevator, provided by Abbey Home Elevator, you’ll notice that it looks and feels like home – not an institutional lift or utility elevator. The stylish confines of a Symmetry cab are just as welcoming as the rest of the dwelling. It’s possible, because every aspect of the Symmetry Home Elevator Lifts design is adaptable.
- Multiple drive systems, including efficient In-Line Gear Drive and Hydraulic Drive that take up less space
- Compatible with 8 ft. ceilings or less at the upper landing
- Convenient functionality, simple installation and multiple options make Abbey a natural choice for any design
- Features
- Brochures
- PDF Drawings & CAD Blocks
- Technical Specifications
- Hoistway Construction
- Maintenance/Service
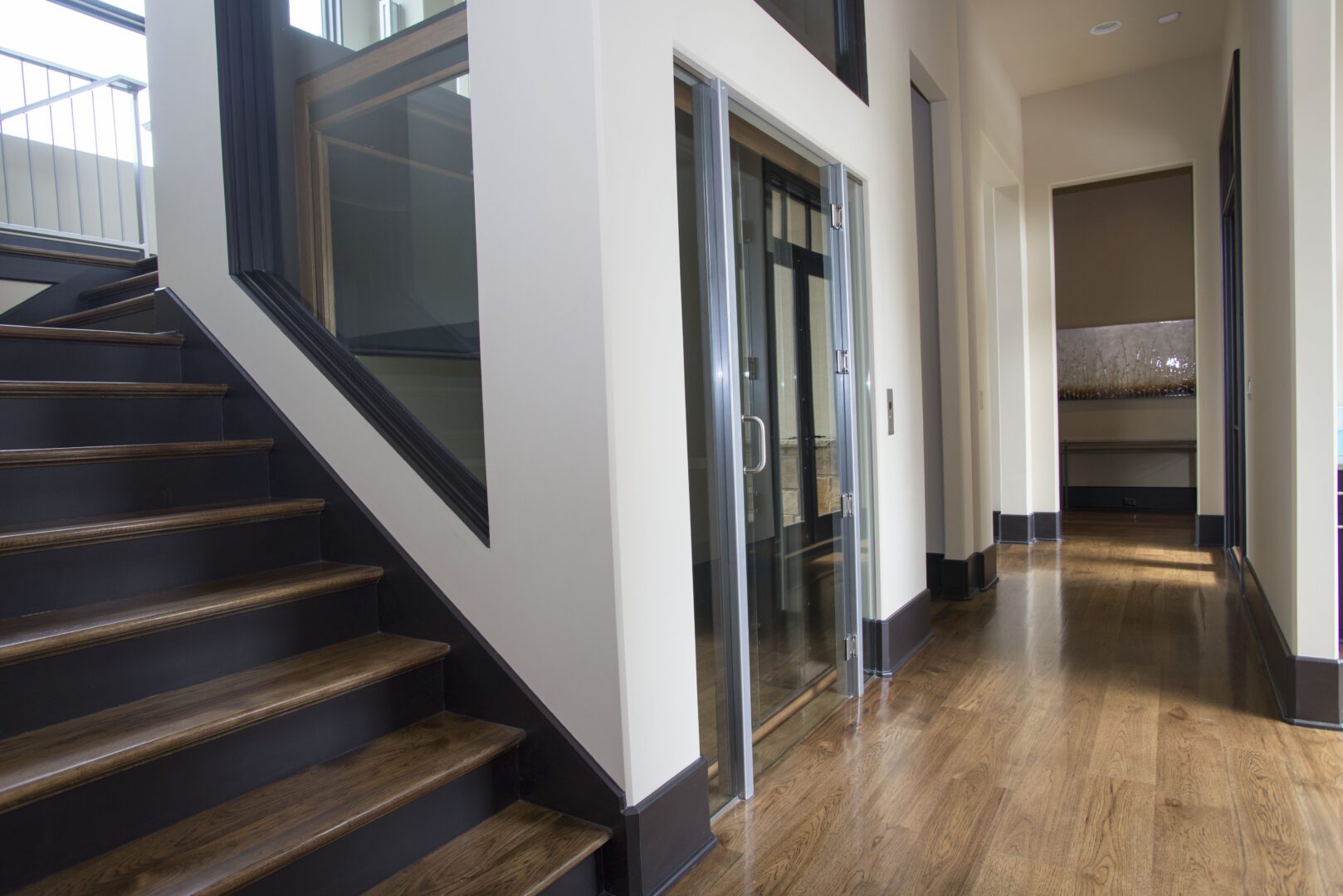
VERTICAL PLATFORM LIFTS
In commercial buildings, schools, private residences and places of worship, a Symmetry Vertical Platform Lift, provided by Abbey Home Elevator, can provide safe and easy access to each level of your facility.Whether you need help meeting ADA building code requirements, or simply want to make your space more accessible for others, Abbey can help.Which one of our three versatile models meets your needs?
- Model VPC UL – for lifting heights of 60″ or less, this unenclosed model is a great, cost-effective way to provide accessibility
- Model VPC EL – this “self-contained” model comes with its own enclosure, can travel up to 144′ and is ideal for mezzanines or other applications that require an enclosure
- Model VPC SL – this model is installed in a shaftway built by others, can travel up to 144″ and is ideal for applications where a floor is penetrated or a shaftway is required for fire-separation
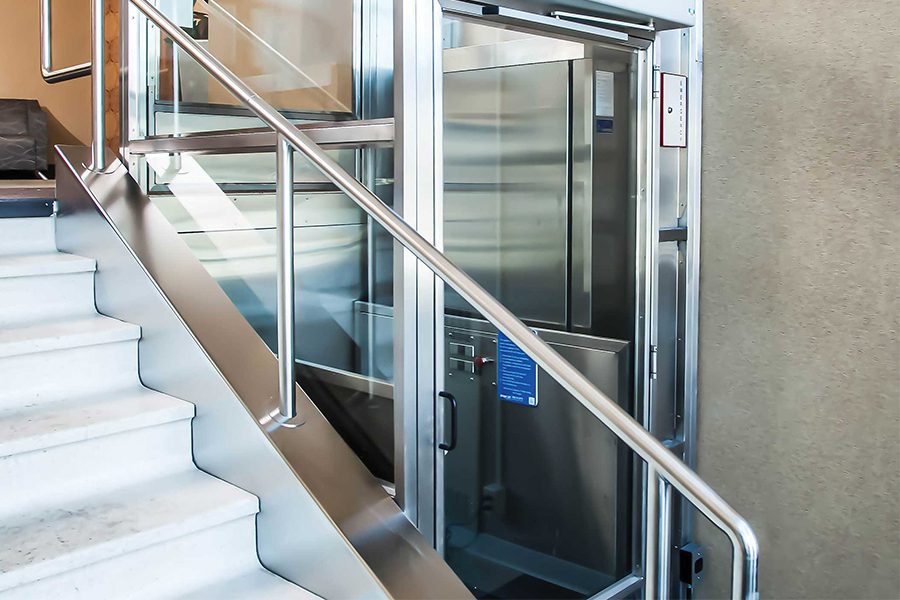
LIMITED USE/LIMITED APPLICATION ELEVATORS
The LU/LA elevator, Elevation, is designed to meet the requirements of the ADA and provide access for low occupancy / low rise commercial buildings where a traditional passenger elevator is not feasible or required by code. The Elevation is ideal for applications up to six stops and 50 feet of travel. The Elevation is designed for use in schools and other educational settings, churches, multi-family housing units, libraries and more.
When only the highest level of safety is your standard, the Elevation LU/LA (Limited Use/Limited Application) elevator is the select product for your project.
The beautiful craftsmanship, expert engineering, and quality of a US Owned and Operated company
- Shallowest pit depth required: 13″ pit
- Shortest overhead required: 106″
- All lights are energy saving LED, including COP & Car Lights
- Includes directional indicators
- Both hardware and software monitoring complies with A17.1 2.26.9.4
- Smaller shaft than required for the smallest cab size
- 72″ deep x 66″ wide shaft for a single opening car 42″ x 54″
- 81.5″ deep x 66″ wide shaft for a straight through car 42″ x 54″
- Wood car option standard
- Custom cab and finish options
- Features/Options
- Brochures
- PDF Drawings & CAD Blocks
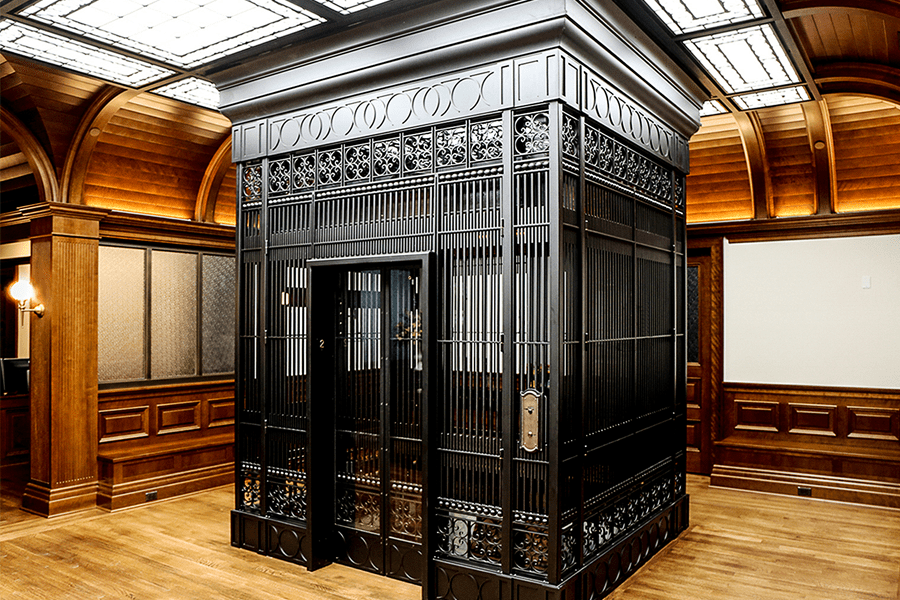
STAIRLIFTS
DUMBWAITERS
Need to discuss your Building Plan?
We’ll be happy to collaborate with you on a solution that extends the functionality and beauty of your design.

